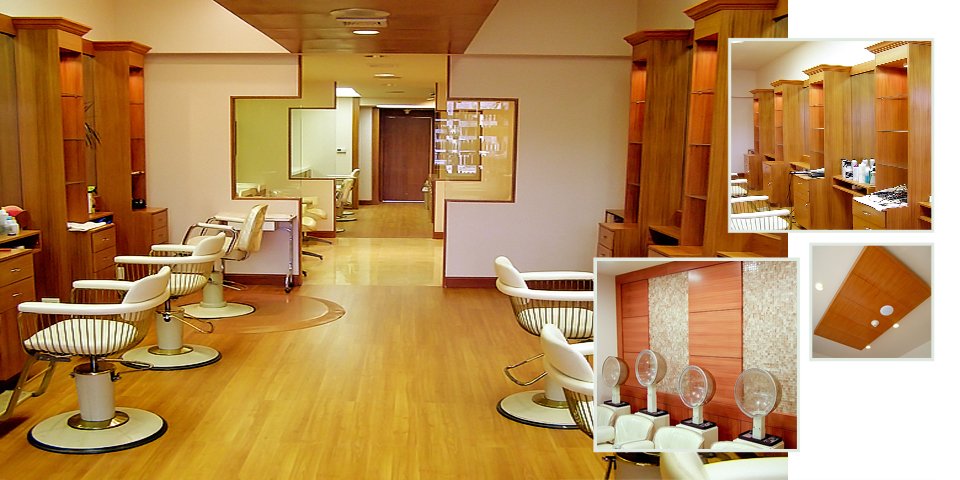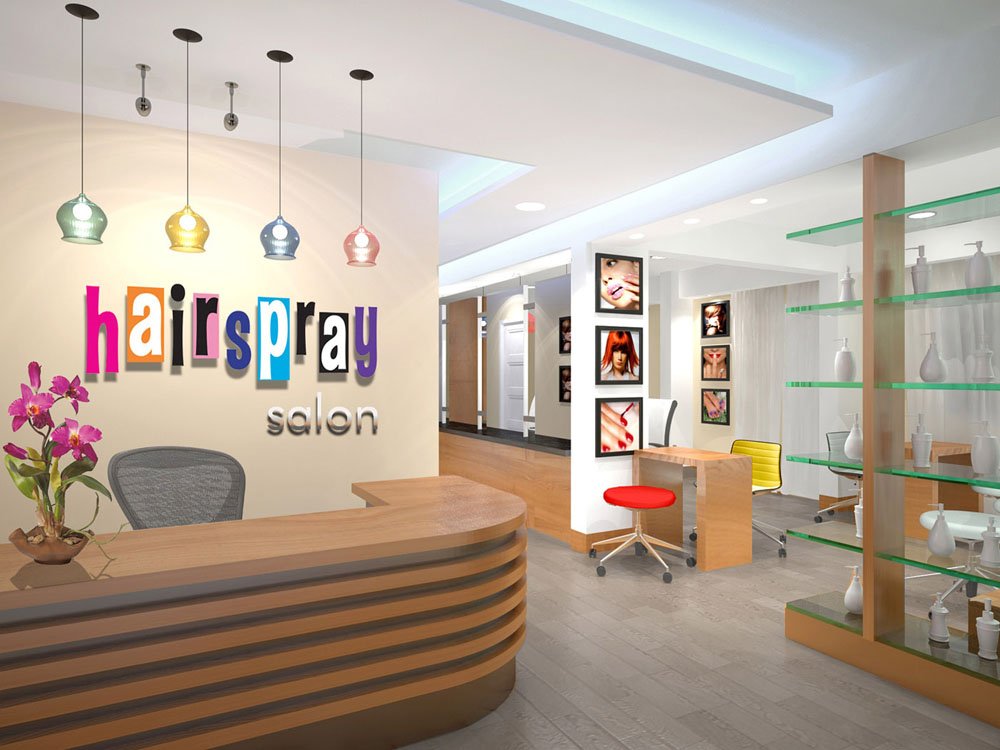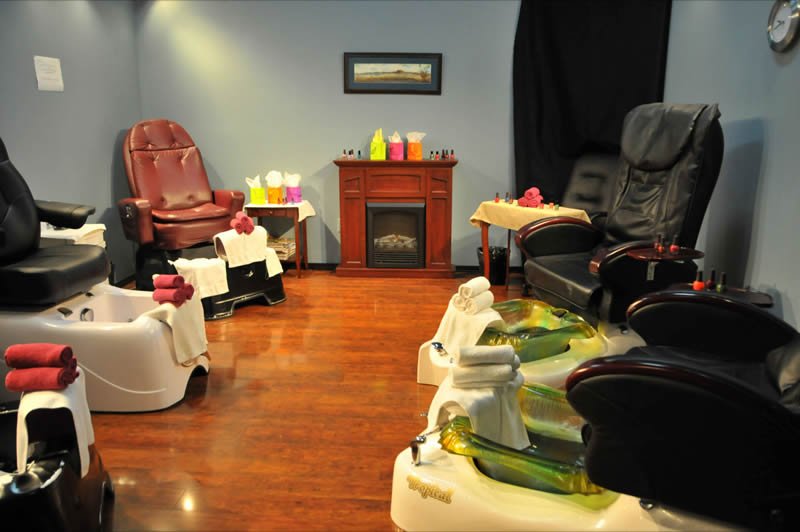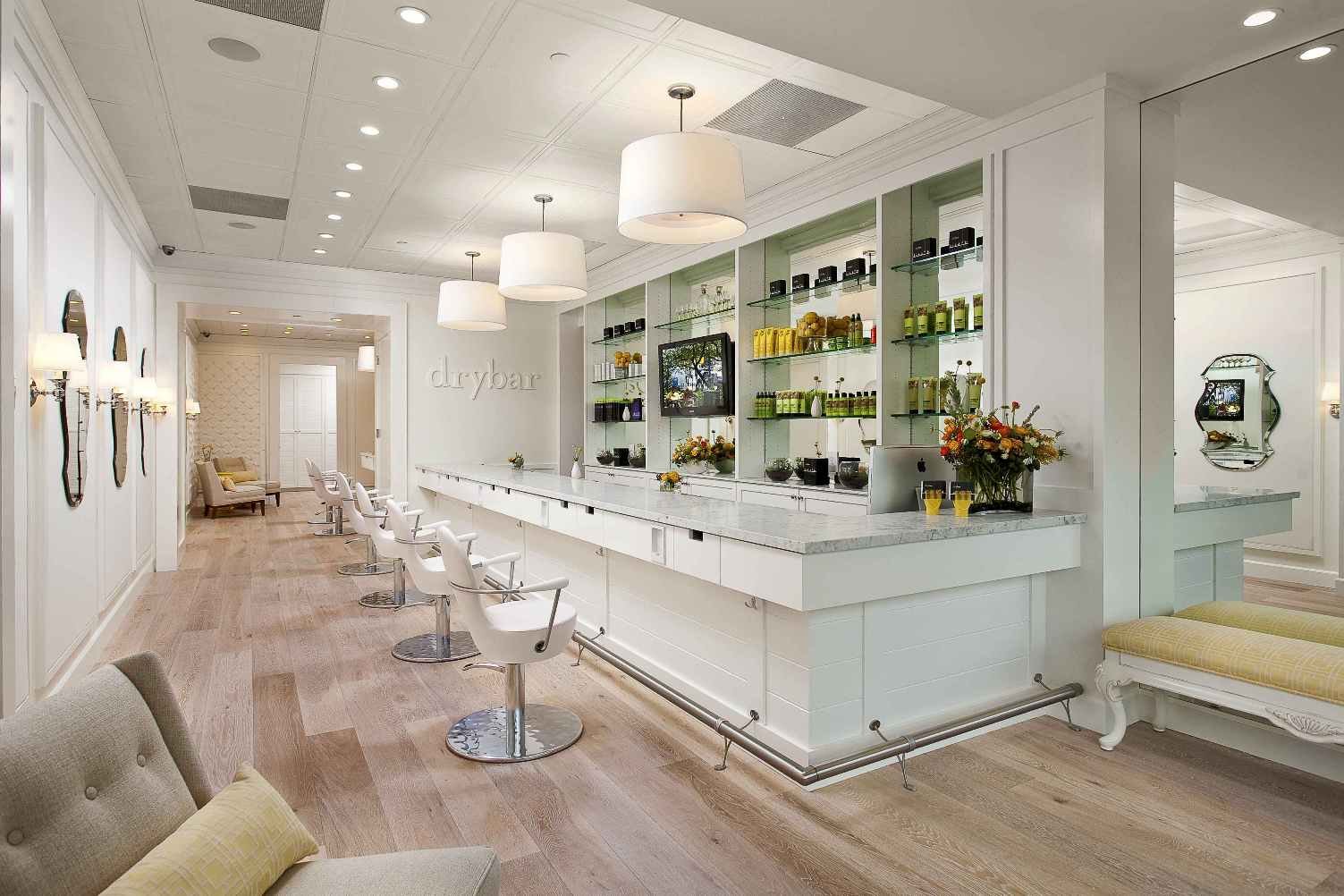Whilst your salon should certainly be chic and stylish it must also function as a working space. You will need to consider the layout carefully in order to optimise all available space and to ensure an effortless flow of people throughout. It is pointless after all to invest in state of the art equipment or expensive lighting and finishes if your staff are constantly tripping over each other or your clients are uncomfortable.

Since salons normally offers a wide range of services it is usual to break up the floor plan into a number of separate spaces for example you may require some private treatment rooms for waxing and massage in addition to a more open plan area for nails. Consider the following elements whilst outlining the layout of your salon.

Reception/Waiting Area
The reception desk should face the entrance. Try to keep the desk away from the waiting area to protect client’s privacy. Consider using flat LCD monitors for a more streamlined contemporary finish. The number of seats will depend on the size of the salon but it is obviously not productive to have too many people waiting to be seen. Display and market product in the reception/waiting area. You should also provide a closed space for coats/bags if possible.

Manicure and Pedicure Areas
These sections should be close to each other enabling the sharing of common storage compartments and for ease of access. Clients should not be expected to walk across the salon whilst in the process of having a treatment done. Wash basins should be within close reach.

Treatment Rooms
Separate compartments should be provided for each treatment to ensure complete privacy, ideally these rooms will be sound proofed and should be positioned close to a WC/Shower.

Storage
Storage is an important element of the planning stage as units can be incorporated into the wall for a more streamlined finish. A sense of cleanliness and order can be achieved by storing products in closed cabinets or hidden shelves. Ensure that the therapists have all the equipment and tools they need within reach.
Plumbing and Electrical
Consider how many basins and electrical points you will require and try to incorporate these into your layout design.
Even if you are working in a bijou space with careful planning it is possible to create an elegant and functional salon which will communicate style and professionalism, a welcome retreat from the world outside.